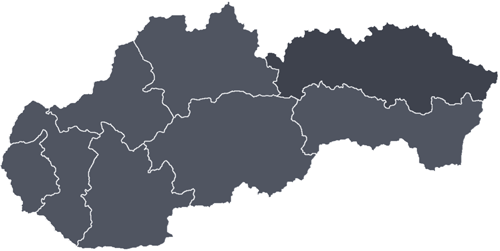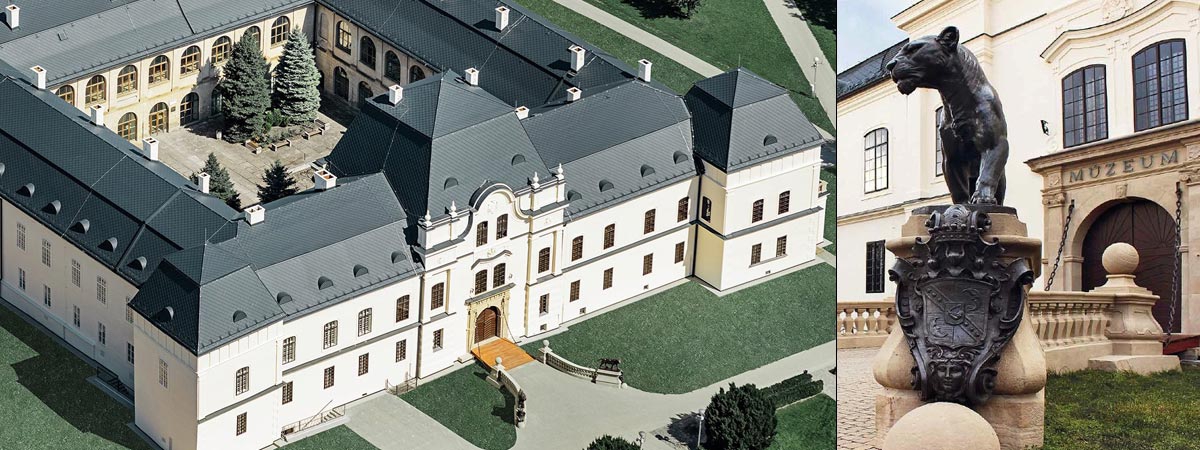Mansion in Humenne - Vihorlat Museum

Category: Mansions and palaces
Region: Prešov Region
District: Humenné
City / Municipality: Humenné
Tourist location: Zemplín - Upper Zemplín (Horný Zemplín)
District: Humenné
City / Municipality: Humenné
Tourist location: Zemplín - Upper Zemplín (Horný Zemplín)
At present, more than 100 000 pieces of collection objects are concentrated in the collections of the museum. Despite the authenticity of each of them belong to the most valuable finds of Celtic coins (in village Ptičie), mass finding of coins from the 17th century (in village Topoľa), unique ancient weapons and armours, baroque icons,valuable paintings,original furniture and many other collection items.
With the increasing number of collections and the development of research activities, there are creating favorable conditions for exposure and exhibition activities in the museum. The first was the exhibition "The Feudal Housing Culture", which was made available to the public in 1971 and expanded and re-installed (1982, 1987, 1991) - it forms the basis of presentation of the museum. In 1973 an exhibition of newer history was made available. In August 1984, an exhibition of folk architecture and housing was opened to the public. Since 1989, the part of museum is the Gallery Hall of Orest Dubay, natural-sciences exhibition has been added in 1990. In the years 1996-2008, the life and history of the Romany ethnic group in Eastern Slovakia was presented by an exhibition "From the history of the Romanies in Slovakia".
Last permanent exhibition, which since 2009 offers museum to the public, is religious exposure with Chapel of the Virgin Mary in the original premises of the mansion. Except for permanent exhibitions museum annually prepares for its visitors a varied range of exhibitions and events.
History of the manor house in Humenne
The mansion is a national cultural monument and seat of Vihorlat Museum, it was in the past and today the dominant of the city center. It was built on the place of a medieval water castle, a single tower-like building surrounded by a moat, whose owner was Peter Petenyi younger. Fragments of the foundations of this building were discovered in the cellars of the manor-house during the reconstruction works in 1966.
Written sources mention the manor-house in Humenne for the first time in 1449 in connection with occupation by military units composed of former Hussite warriors and subsequent fire.
In the beginning of the 17th century, the manor house became architectural appearance that it preserved until today. The manor has a square base with a central court, lined by semicircular arcades. Security should be guaranteed by four square towers in the corners. A large tower with an entry gate and a drawbridge over the water ditch gives airs in the middle of the south wing (facade). The oldest preserved depiction indicates that the manor house was originally finished with a flat roof with attica.
The last male descendant of the genus Drugeth, Zigmund, died on April 19, 1684. The manor was inherited by his wife, Terézia Keglevich, and after her death it was divided between the families of Althan and Zichy. But already in 1728, the mansion was re-divided, now in three parts among children of Peter Zichy.
The largest rebuilding took place in the second half of the 18th century. On the south side of the courtyard was built out a large balcony ended by balustrade, arcades in the courtyard were walled up. On the outer facade was changed the shape of the windows and began to remove the atics (Ender's painting), which they replaced by timber of a roof covered by shingles. There were also large changes in the interiors of the manor house. Rooms with illusive wall paintings were created (at the initiative of Štefan XIV.Csáky). Their author is probably Austrian painter Martin Johannn Schmidt.
From the beginning of the 19th century (1812), after the marriage of Karol Andrássy and Etelka Száparyová, the history of the manor house is connected with this noble family. Even these owners have modified their residency according to their own ideas. They gave the manor a unified architectural appearance (pseudo-baroque appearance), and built up a French and English park around the manor. In the interior, bibliotheca and other rooms were covered with wood. In several rooms of the south wing they built fireplaces and decorated the ceilings with rich stuccowork.
By the end of World War II, the manor was damaged and destroyed by fire in 1946, when the shingle roof was burned. This was later provisionally corrected, but the complete reconstruction of the building began in 1964 and lasted seven years. And so today we can admire the work and skills of craftsmen and artists from Slovakia and Europe again.














